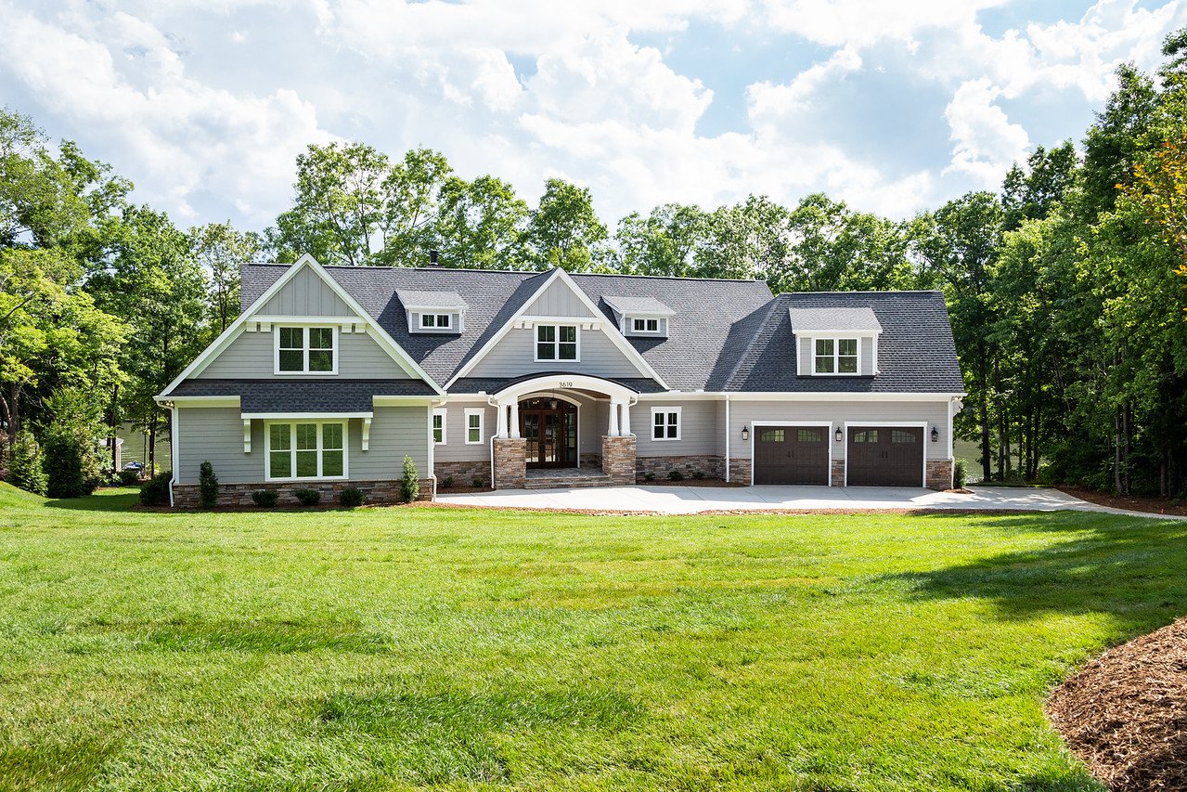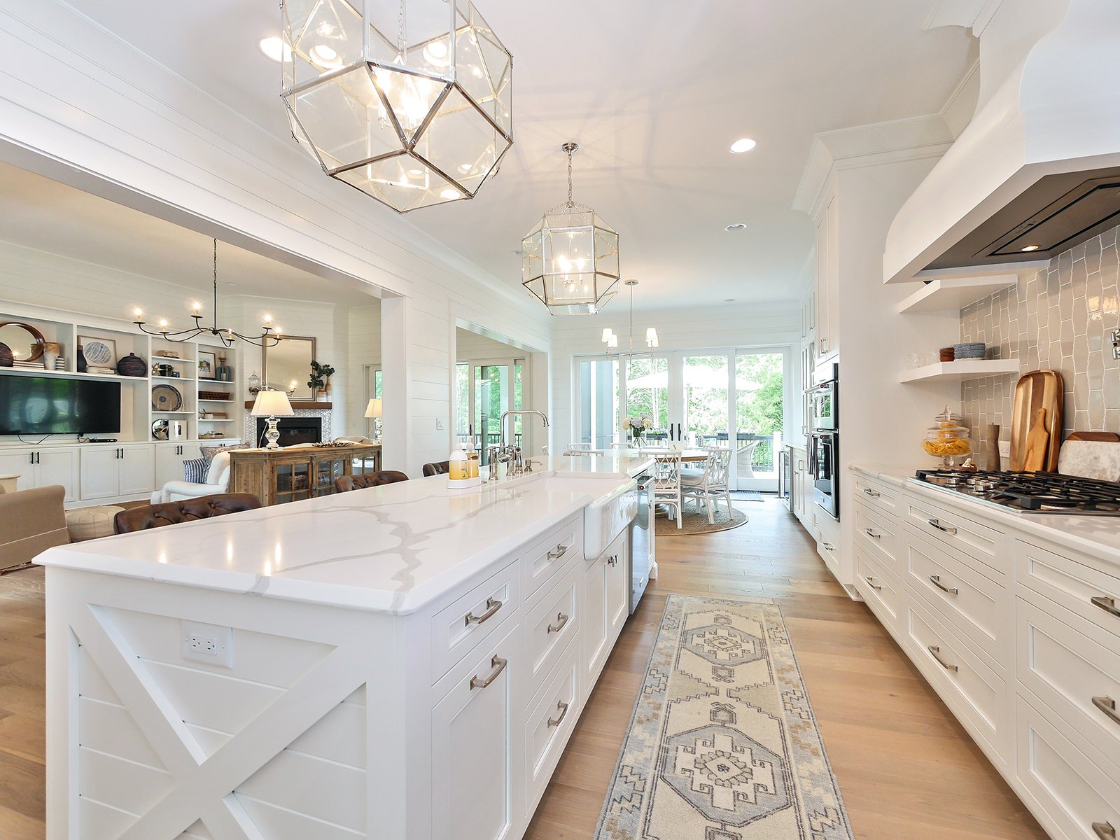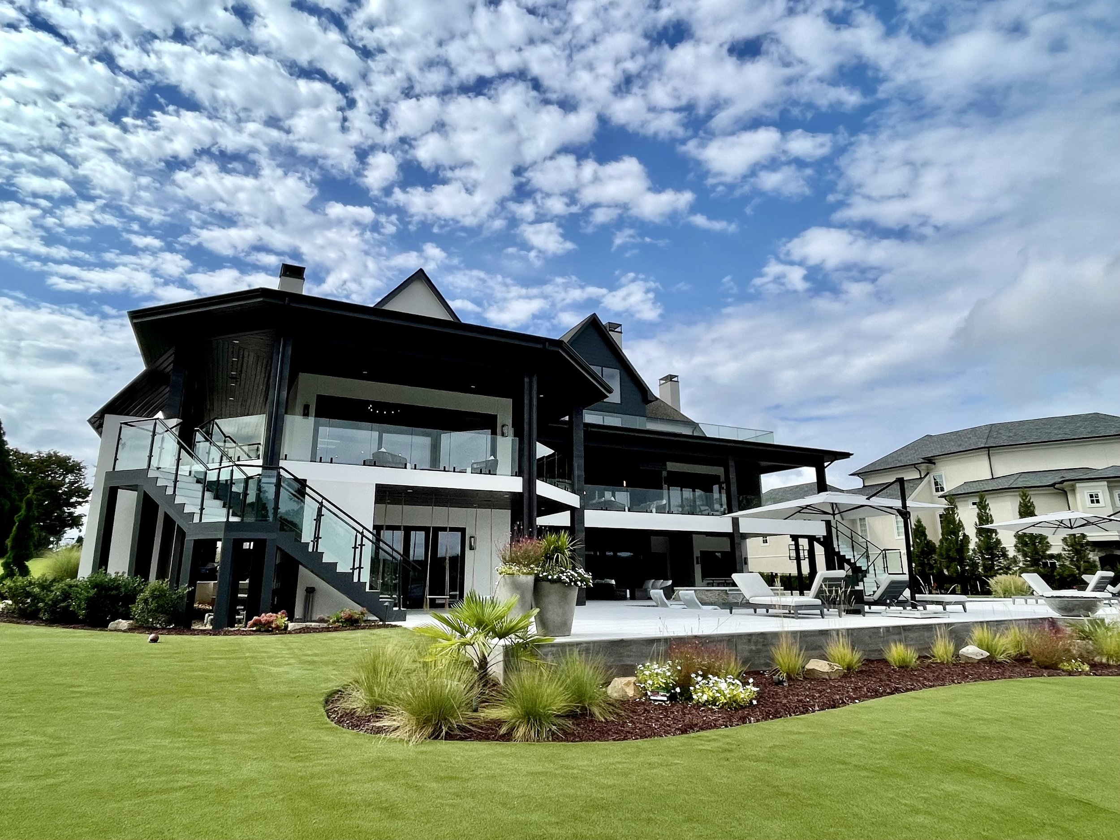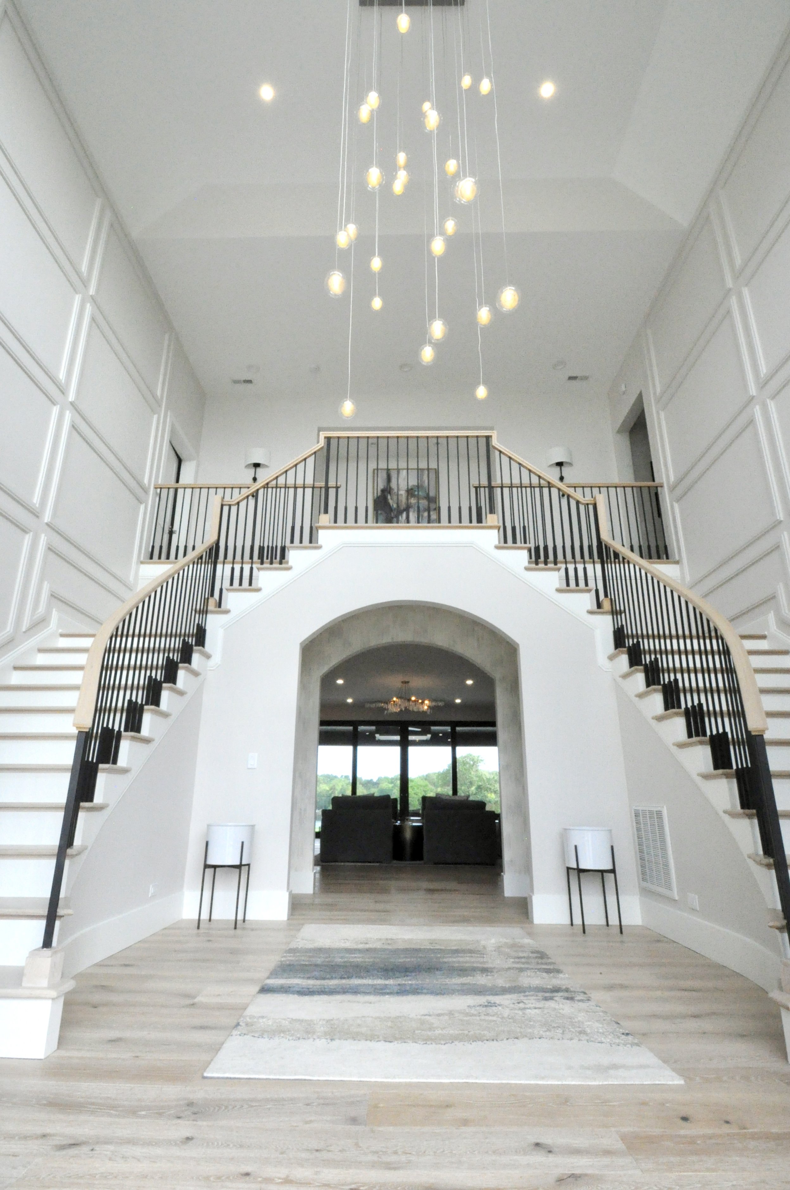Contact Us
meet with our team
18644 W. Catawba Ave., Suite 201
Cornelius, NC 28031
(704) 728-0505
info@kdhdesign.com
Our design team wants to understand your lifestyle. Who will be occupying the home? How do you enterain? What is the frequency of extended stay guests? Do you need a space for hobbies, storage, sporting equipment, collectible vehicles, etc.?
Join our TEAM!
Thinking about applying to work with one of the best design firms in the greater Charlotte area? Please check out our open positions below! Our team is a fun, energetic, supportive team here at KDH Designs! We care about our clients and staff the same because we understand the importance of our staff and the flexibility life requires. We all love what we do and who we work with, so if that sounds like a good fit for you, please reach out to our team with your cover letter, resume, and references and send them to: INFO@KDHDESIGN.COM
-
Prepare Working Drawings
From Design Floor plans, renderings and Notes create:
Cover Sheet
Site Plan
Foundation Plan
Framing Plans
Floor Plans with Door and Window Schedule
Roof Plan
Elevations with Notes, Dimensions and Details
Construction Details / Sections
Electrical Plans
Correspondence with Engineer
Meeting with Designer / Clients/ Builders/ Engineer/ Construction Trades
Keeping Accurate Time Card 15 minute increments
Balancing Multiple Projects
Measuring/Documenting Remodel Projects
Under Construction Site Visits / Observation Reports
Continuing Education / Code Compliance Meetings
Creating Presentation Renderings and 3-d models
Creating/Updating Specifications
Attending Marketing Events
Betterment of the Company Projects
Help with Social Marketing (Picture Drops/Blog Entries/Vlog Entries,Twitter,Facebook, etc)
Plan Book Organization/Presentation Drawings
Preparing Design Contest Entries
*Requirements: Minimum 2 year Associates degree in Related Field of Design and Drafting
-
Prepare Working Drawings
From Design Floor plans, renderings and Notes create:
Cover Sheet
Site Plan
Foundation Plan
Framing Plans
Floor Plans with Door and Window Schedule
Roof Plan
Elevations with Notes, Dimensions and Details
Construction Details / Sections
Electrical Plans
Correspondence with Engineer
Meeting with Designer / Clients/ Builders/ Engineer/ Construction Trades
Keeping Accurate Time Card 15 minute increments
Balancing Multiple Projects
Measuring/Documenting Remodel Projects
Under Construction Site Visits / Observation Reports
Continuing Education / Code Compliance Meetings
Creating Presentation Renderings and 3-d models
Creating/Updating Specifications
Attending Marketing Events
Betterment of the Company Projects
Help with Social Marketing (Picture Drops/Blog Entries/Vlog Entries, Twitter, Facebook, etc.)
Plan Book Organization/Presentation Drawings
Preparing Design Contest Entries
*Requirements: Minimum 2 year Associates degree in Related Field of Design and Drafting or on site experience.




