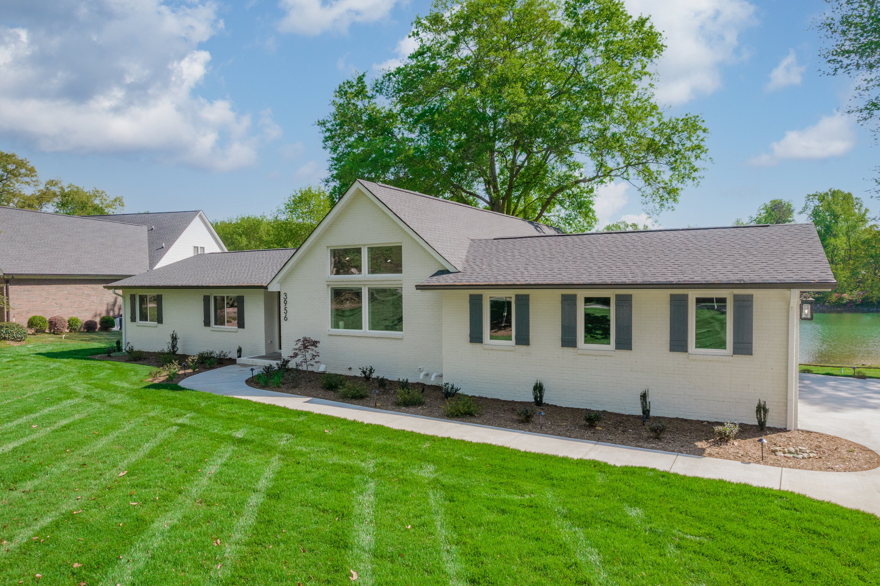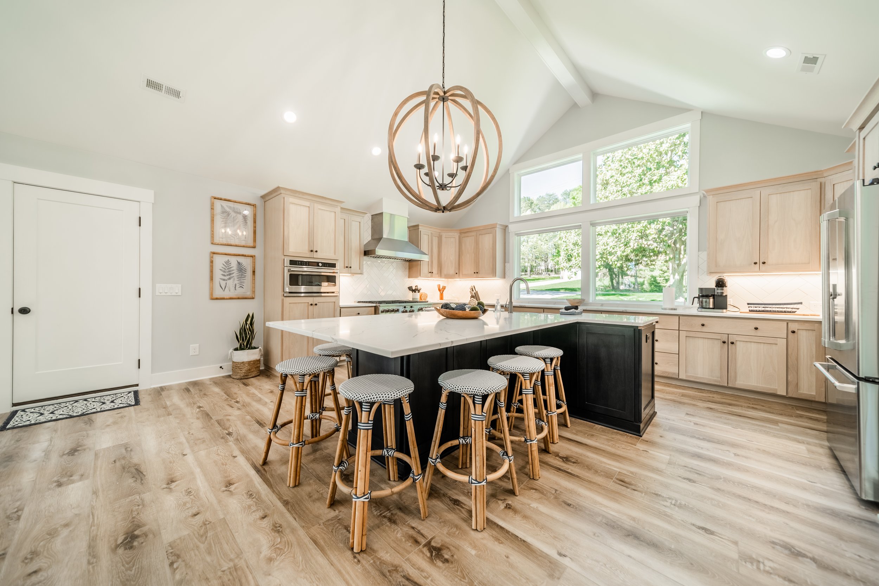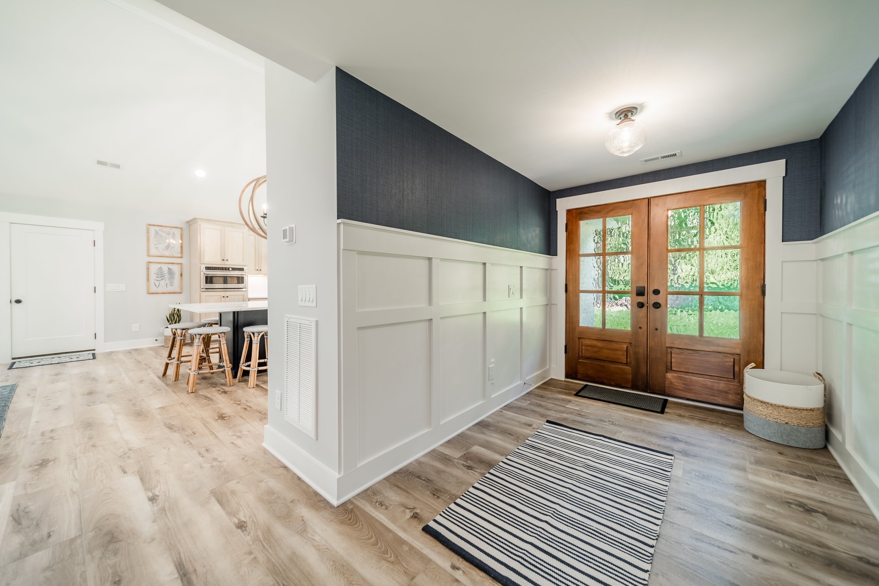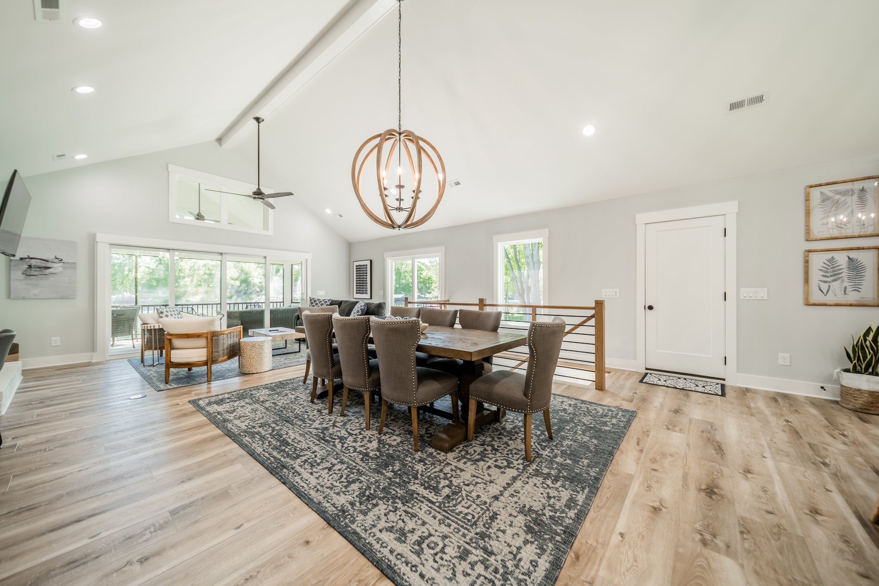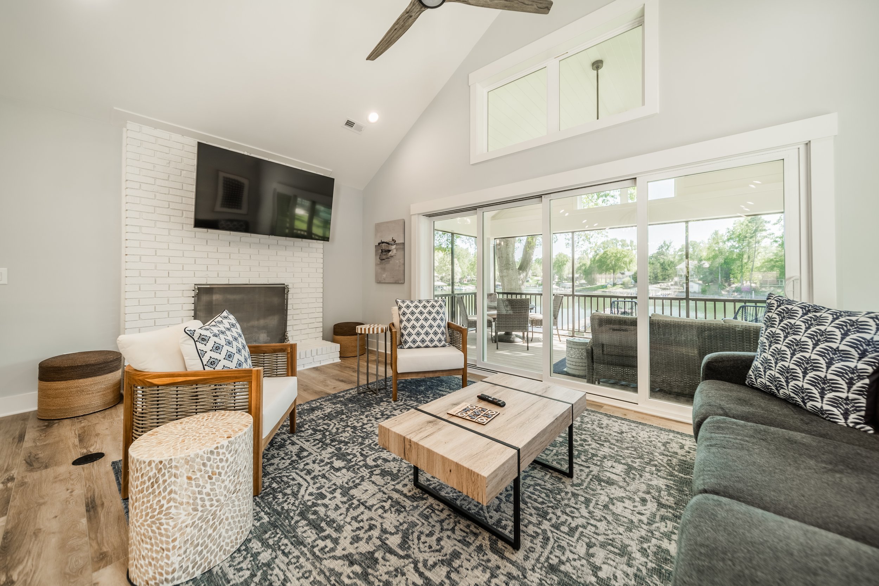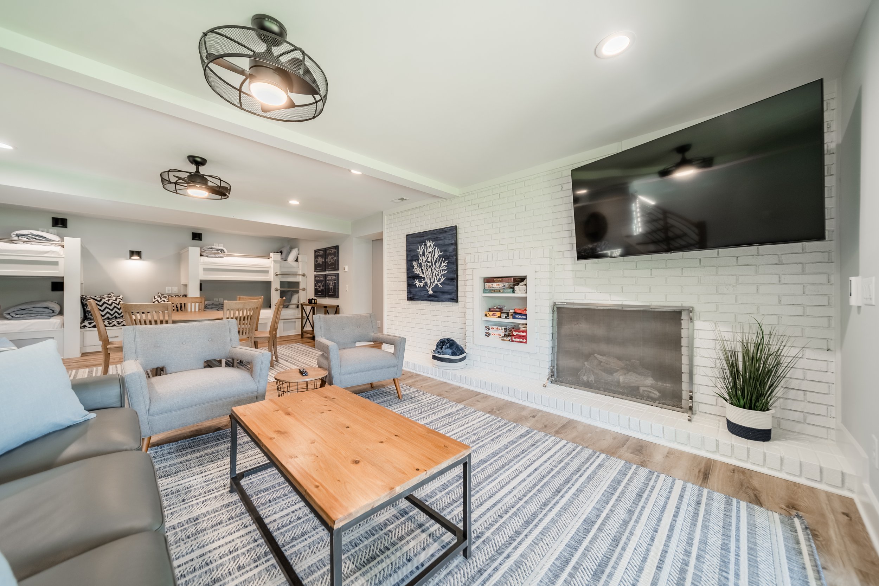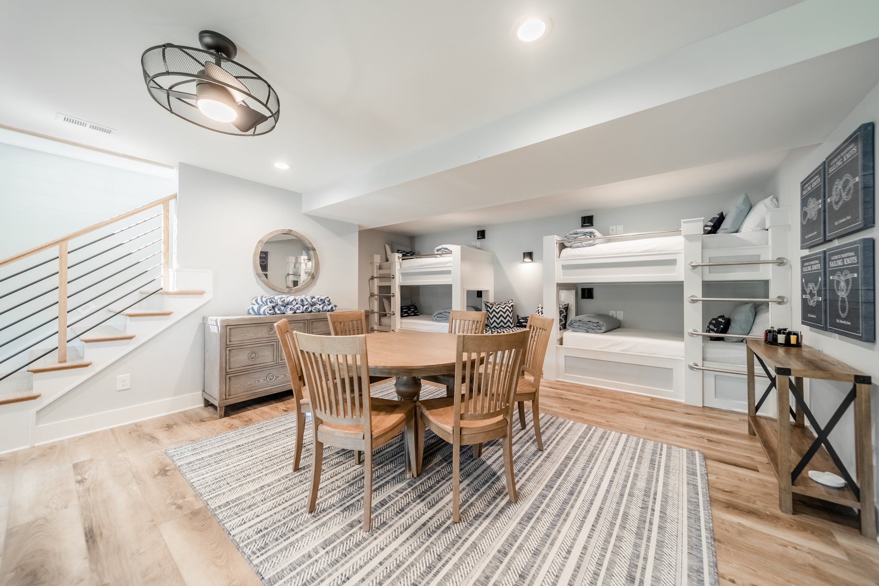Open Concept vs Traditional Floorplans
Today we are talking about the question we hear all the time: what’s better, open concept floorplans, or traditional floorplans? Although we answer this question individually with each clients needs, wants, and lifestyle – we are sharing the pros and cons for each as if we were in our initial consultation!
First things first, we need to understand your needs, wants, and lifestyle. You will need to write these items down – think about how you live your day-to-day life: do you need drop and gather zones; do you want to see the living areas from dining areas, how and what do you need to put in accessible storage; does your family need any special spaces separate from the main areas; etc. It is important to know what areas or activities your family needs to share or section off. Next, we need to define exactly what each floorplan means exactly.
Closed floorplans, also known as traditional floorplans, are designated areas of the house as their own separate spaces/walls. Open concept floorplans, also known as open floorplans, are where any two or more given spaces are combined into one single large area. Now that we have your needs and this information, we are ready to dig into what the pros and cons are to consider for each floor plan.
Open pros
Entertaining
Improve traffic flow/Flexible layouts
Easier to spend time together
Natural light
Open sightlines for visually appealing architecture
Open cons
Structural challenges
Difficult to organize clutter in easy access areas
Cooling/heating large spaces is expensive
Can be noisy with lack of walls
Require more organization of clutter
Traditional cons
Can feel stuffy/dim
Can feel closed off
Difficult to change layouts
Difficult to spend time together
Entertaining and prepping areas separated
Traditional pros
Designated, intentional spaces
Privacy
Cozy and intimate spaces
Don’t have limitations on interior design styles
Sound control
We always have our clients weight these pros and cons lists if they are not sure what they need or want for their home. We understand the pressure it feels like when you are designing a custom home or starting a renovation. That is why we make sure to take our time getting to know you, how your live, who lives with you, and things that are important to your family.
Most of our designs end up being a hybrid between open concept and traditional floorplans. We think this is what suits most families over time. This allows the open areas for everyday cooking, eating, living, but also has designated spaces for more specialty spaces like a music room, office, library, or golf stimulator! We also like to remind our clients that included space for storage and traffic flows, this way we can incorporate a design that will last the test of time and a growing/changing family!
If you think you are ready to get started designing your home or remodel, the KDH team is always ready to help guide you along the way and find the right fit for your lifestyle. We know and understand how big these decisions are and we do not take them lightly either, contact our office today to get a consultation to discuss how we can provide you with the highest quality home designs!
Builder/Photos: T Whelan Homes Inc.

